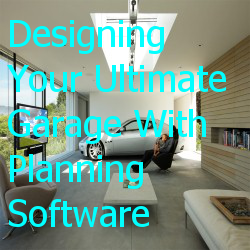 Every year homeowners spend tens of thousands of dollars in renovating their kitchens, bedrooms, living areas, and washrooms. One area that often gets over-looked is the garage. We don’t think that’s fair! Many people make the mistake of thinking that a garage is nothing but a place to store your vehicle, and whatever other odds and ends you don’t have room for in the house. This doesn’t have to be the case however…after all, that’s what sheds are for, right?
Every year homeowners spend tens of thousands of dollars in renovating their kitchens, bedrooms, living areas, and washrooms. One area that often gets over-looked is the garage. We don’t think that’s fair! Many people make the mistake of thinking that a garage is nothing but a place to store your vehicle, and whatever other odds and ends you don’t have room for in the house. This doesn’t have to be the case however…after all, that’s what sheds are for, right?A proper garage, can be a multiple of things whether it be a workshop fit for a master carpenter, to a quiet place of refuge to enjoy a cold beer and your favourite TV show, or an entertaining space to host those summer parties! All it takes is a bit of careful design and planning, which is made easy with designing software.
Now before you go running off screaming “I’m not a computer guy!” allow us to reassure you that there are plenty of options that require little to no experience. Lucky for you, we’re here to tell you about a few:
1. DIY Garage Designer
One of our top picks is DIY Garage Designer by Big Hammer.
This software’s motto is “You supply the vision. DIY Garage Designer will supply everything else.”
Features include:
- Click & drag drawing method
- Allows you to choose from multiple building methods
- Provides multi-view and 3D rotation to see your future garage from all angles
- Offers detailed printouts to assist you with building permit applications
- Advanced design features for the more experienced builder
- Gives you a list of all building materials required for your design, right down to the last screw
2. Plan3D
Plan3D designing software isn’t free, but at just $2.95 a month it might as well be. And just like Big Hammer’s DIY Garage Designer, it is great for beginners. As the program’s homepage says “You have better things to do than learn complex architectural software. That's why we made Plan3D the easiest home and interior design toolfor homeowners and others with limited design experience. If you know how to use the Internet you know how to use Plan3D.”
Features include:
- All inclusive software with no additional fees
- Allows you to simply scan floor plans and convert them into 3D renderings
- Realistic diagrams with a variety of textures and building materials
- Design interiors and exteriors, including landscaping
- Access to thousands of 3D models from windows and doors, to furniture to give you an idea of where everything will fit in your garage organization storage.
That said, if you simply want to come up with a design to pass onto a contractor or expert for reference, then Plan3D will be more than enough to get the job done.
3. SketchUp Pro
A slightly more advanced alternative, is SketchUp Pro. Advanced doesn’t always mean difficult though. This software brags about its usability and the fact that it’s brand name is “synonymous with friendly and forgiving 3D modeling technology”. Handy contextual tips, a digital instructor, and online resources are there to help you alongside your designing process.
Features include:
- Imports DXF, DWG, 3DS, DAE, KMZ, TIF, JPG, PNG, and others.
- Exports all of these as well as DF, OBJ, FBX, XSI, VRML, MP4, WEBM, and AVI.
- Endless visual effects to modify building features and surroundings so that you know exactly what your final product will look like
- Scalable models of lathes, toolboxes, and anything else you might find in your garage that can be incorporated into your design blueprint to help you plan an appropriate layout
- Prints custom construction plans based on your design with building steps and required tools.
4. SoftPlan
If you’re completely new to the world of building, then SoftPlan’s software might be a bit excessive, however it’s one of the most thorough programs out their for all of your designing and architectural needs.
Features include:
- 2D and 3D designs
- Optimized to allow incredibly fast design and revision times
- Specially developed material textures like studs, pitch, and fascia for house and garage design
- Allows you to print detailed construction plans
- Produces comprehensive material lists that account for all kinds of details including the volume of excavation, rolls of landscaping fabric, length of edging, and volume of gravel right down to the number of stones required. Each with their own pricing and waste factor!
Now it’s time to get started!
Don’t worry about whether or not your design is perfect the first time around. The whole point of planning software is being able to try your ideas out before building a permanent structure! If you complete the digitalized version of your “perfect design” only to find out it’s not so perfect after all, then start over and try again. You’ll have your ultimate garage in no time!







1 comments:
Yeah you right, thanks for inspiring me
ReplyPost a Comment
Note: Only a member of this blog may post a comment.